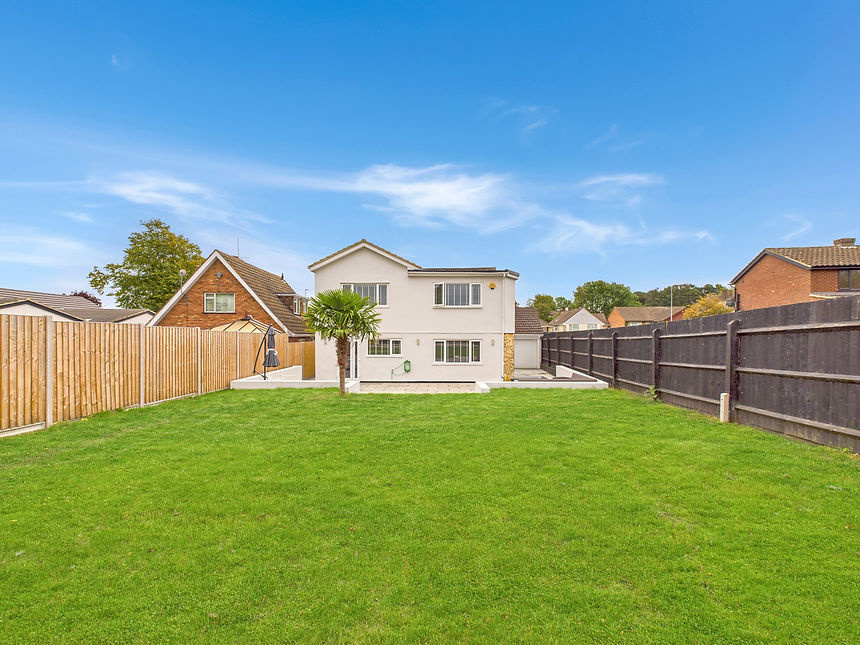
Whalley Drive


Looking for a home that actually ticks every box? This 4-bedroom, 2.5-bath stunner has been completely renovated top to bottom with over 2,200 sqft of stylish living space.
Downstairs, you’ll find a formal lounge for cosy evenings, a bright open-plan kitchen/living/dining space for entertaining, and even a home office so you can finally stop working from the sofa.
Upstairs, the master suite comes with its own walk-in wardrobe (yes, you can finally have your own Carrie Bradshaw moment). Three more generous bedrooms mean plenty of space for family or guests.
Step outside and discover a private garden with an outbuilding that’s just waiting to be your own cinema room or home gym—because why not have both?
✨ Highlights:
-
4 bedrooms | 2.5 bathrooms | 2,200 sqft
-
Renovated throughout with pastel, high-end villa vibes
-
Open-plan kitchen/living/dining + separate formal lounge
-
Dedicated home office
-
Master suite with walk-in wardrobe
-
Outbuilding perfect for a gym or private cinema
-
Central MK location close to everything
This isn’t just a house—it’s the lifestyle upgrade you’ve been waiting for.



